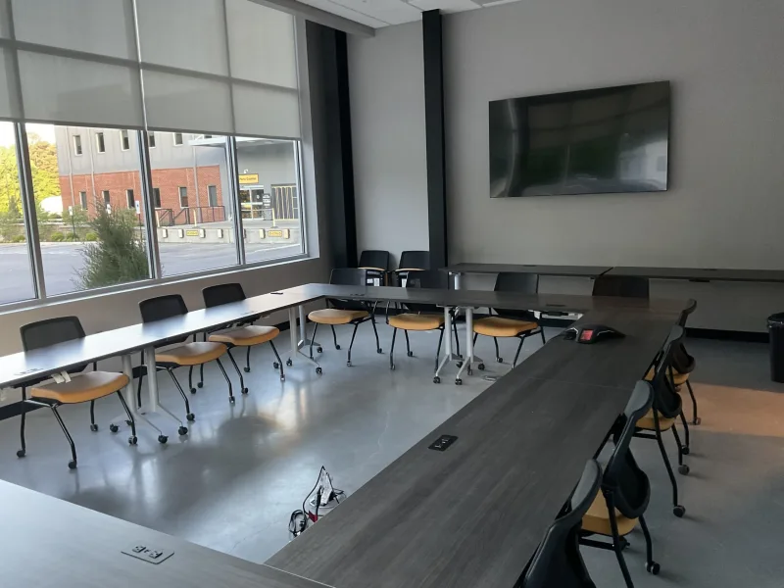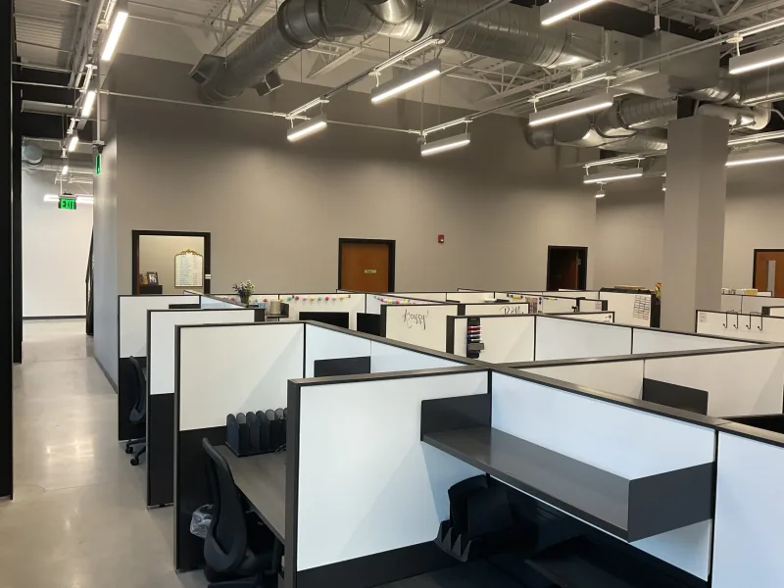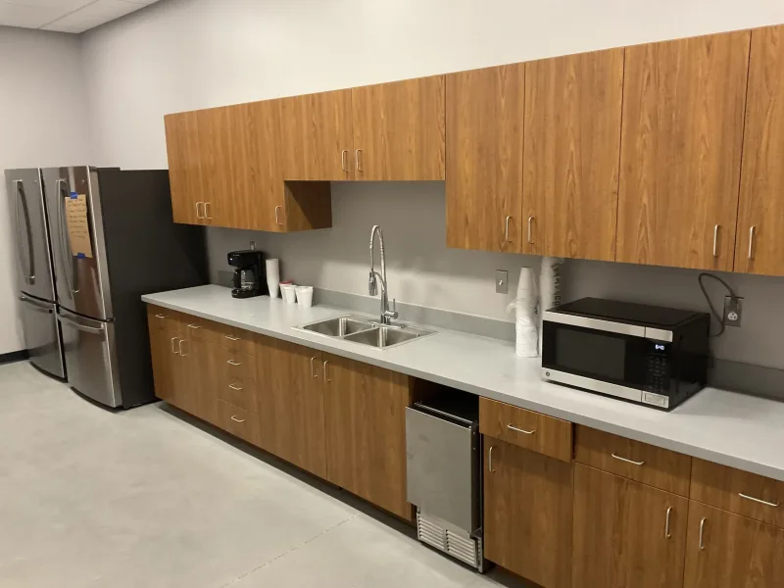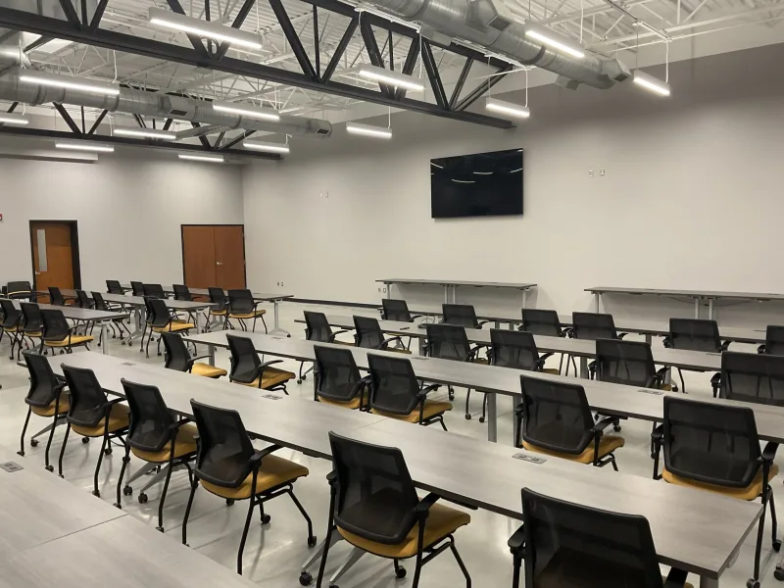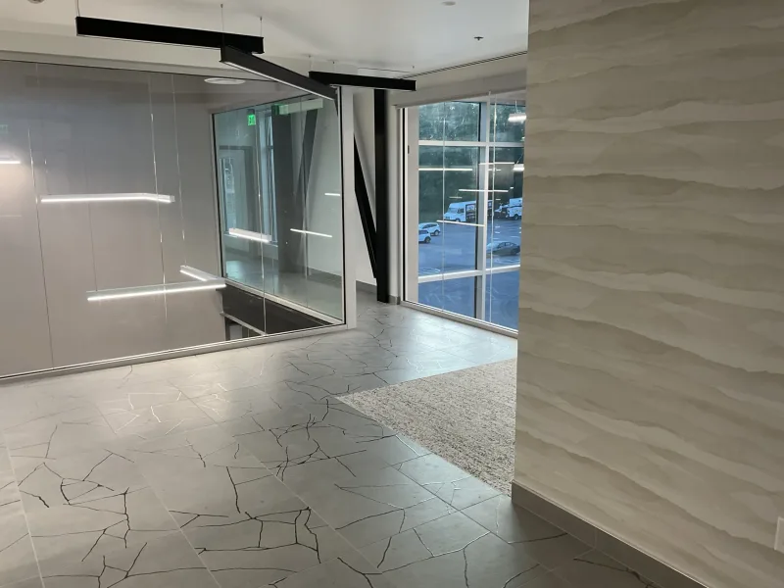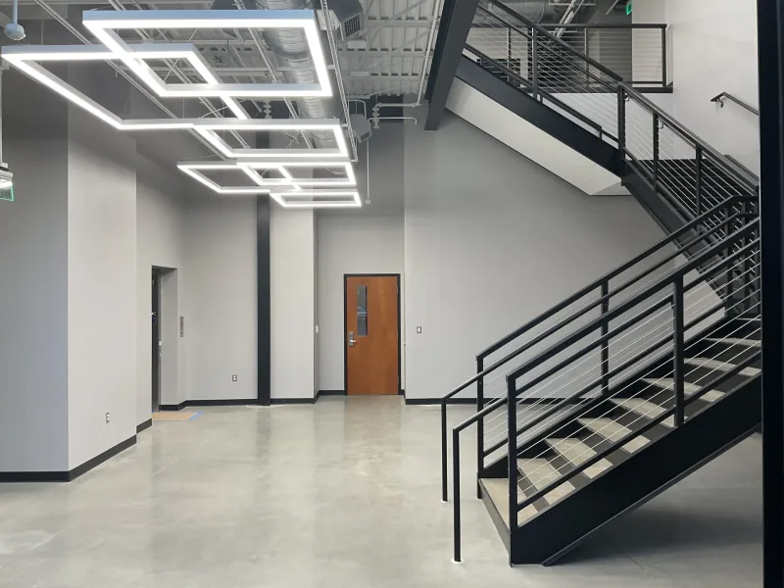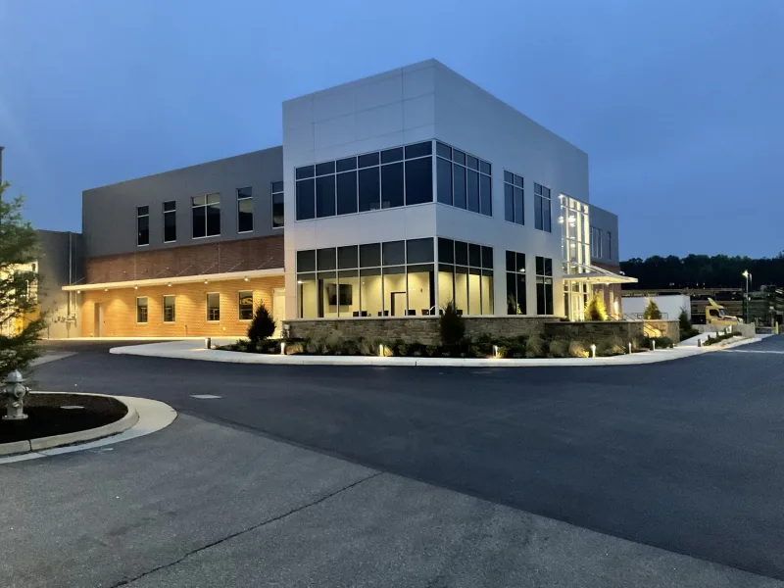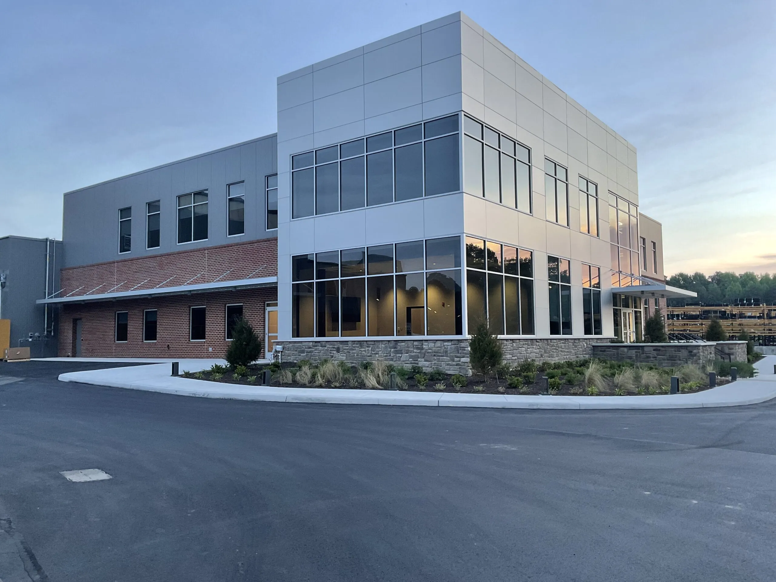Carter Machinery Richmond Office
-
Richmond, VA
A new 20,000 square foot executive office and employee training room addition to the existing Carter Machinery Richmond Campus. The construction consisted of structural steel framing, metal studs, polished concrete, EPDM roofing, curtain walls, ACM panels, Architectural insulated metal building panels, brick veneer and stone veneer. The first-floor training and office area’s mechanical, plumbing, electrical and structural systems remained exposed for a more modern industrial look. The second-floor executive area floor plan included executive offices, conference rooms, break room, and auxiliary offices to support the executive staff. The interior finishes consist of carpet flooring, ACT ceiling systems, and tiled restrooms and break rooms. The executive offices incorporated 180-degree curtain wall views of the exterior campus.
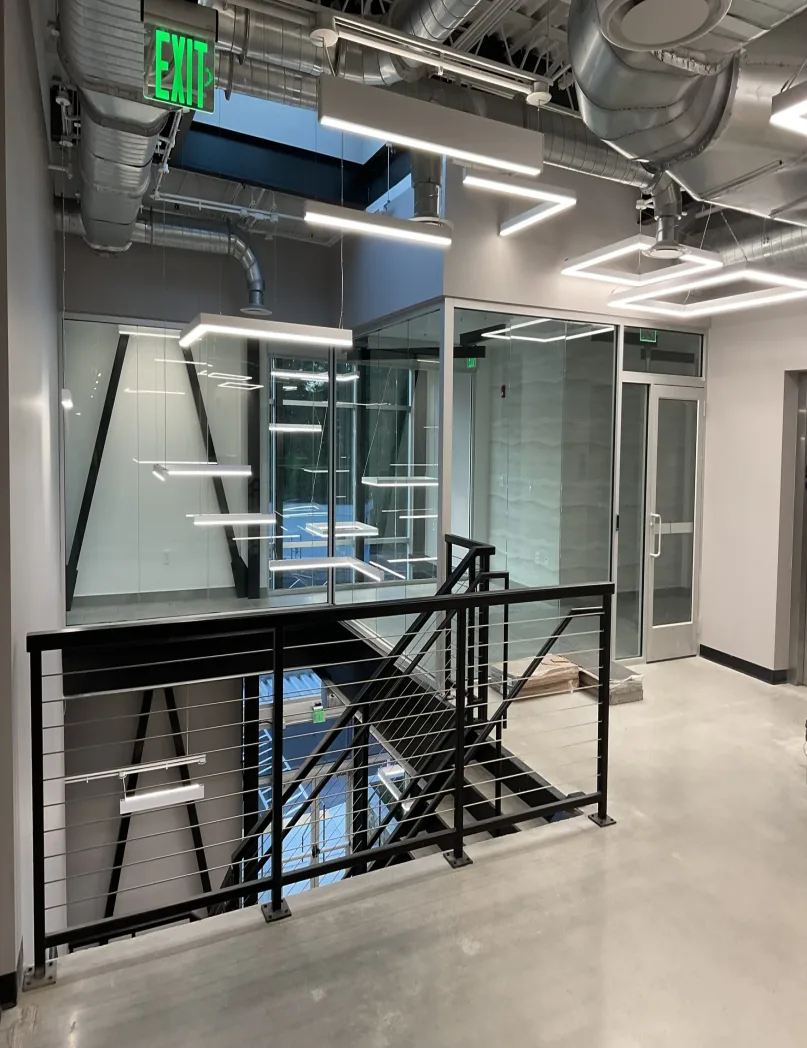
project manager
Charles Kresge
architect
Balzer & Associates
construction type
New Building Addition
square-footage
Approx. 20,000 sq. ft.
