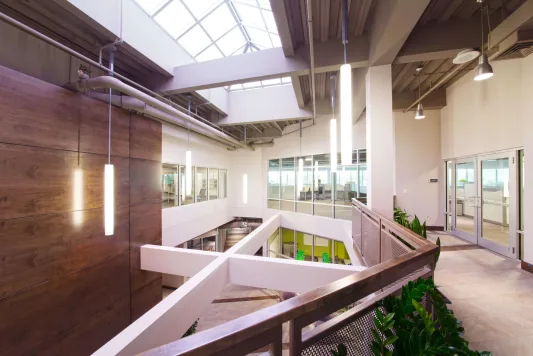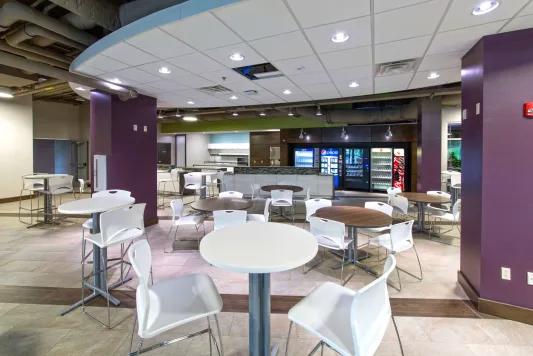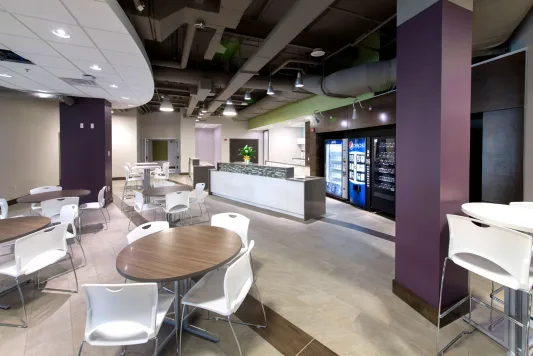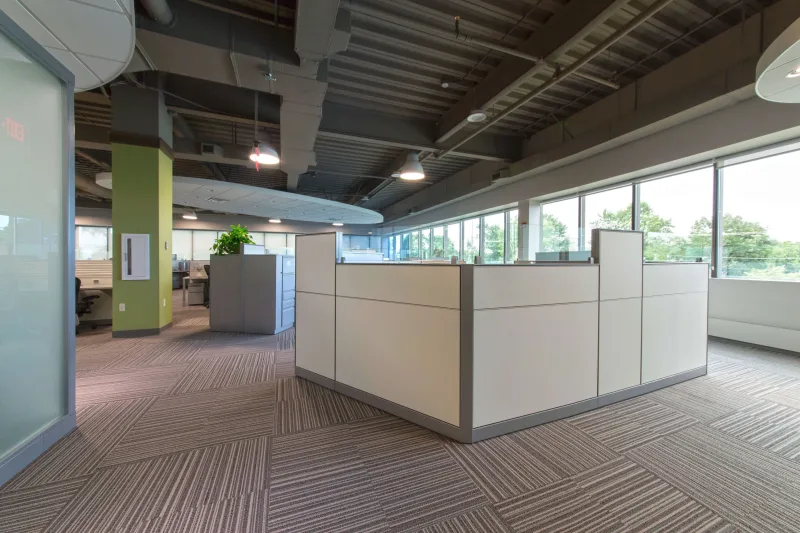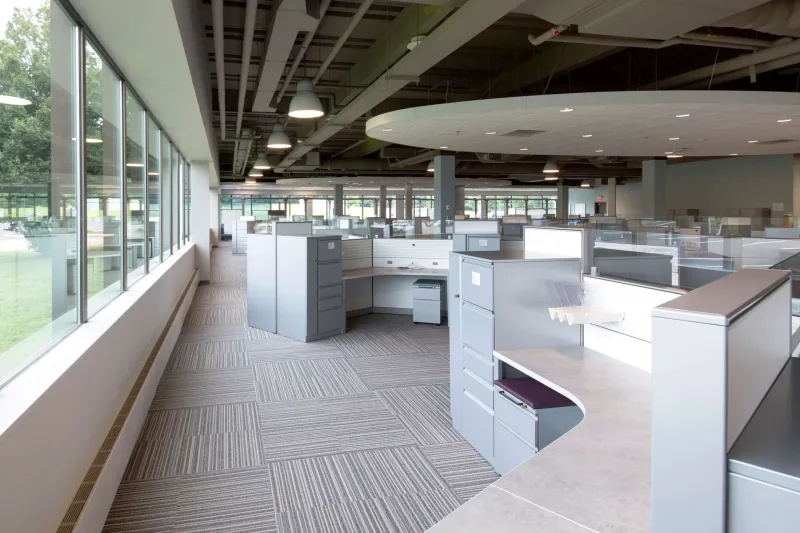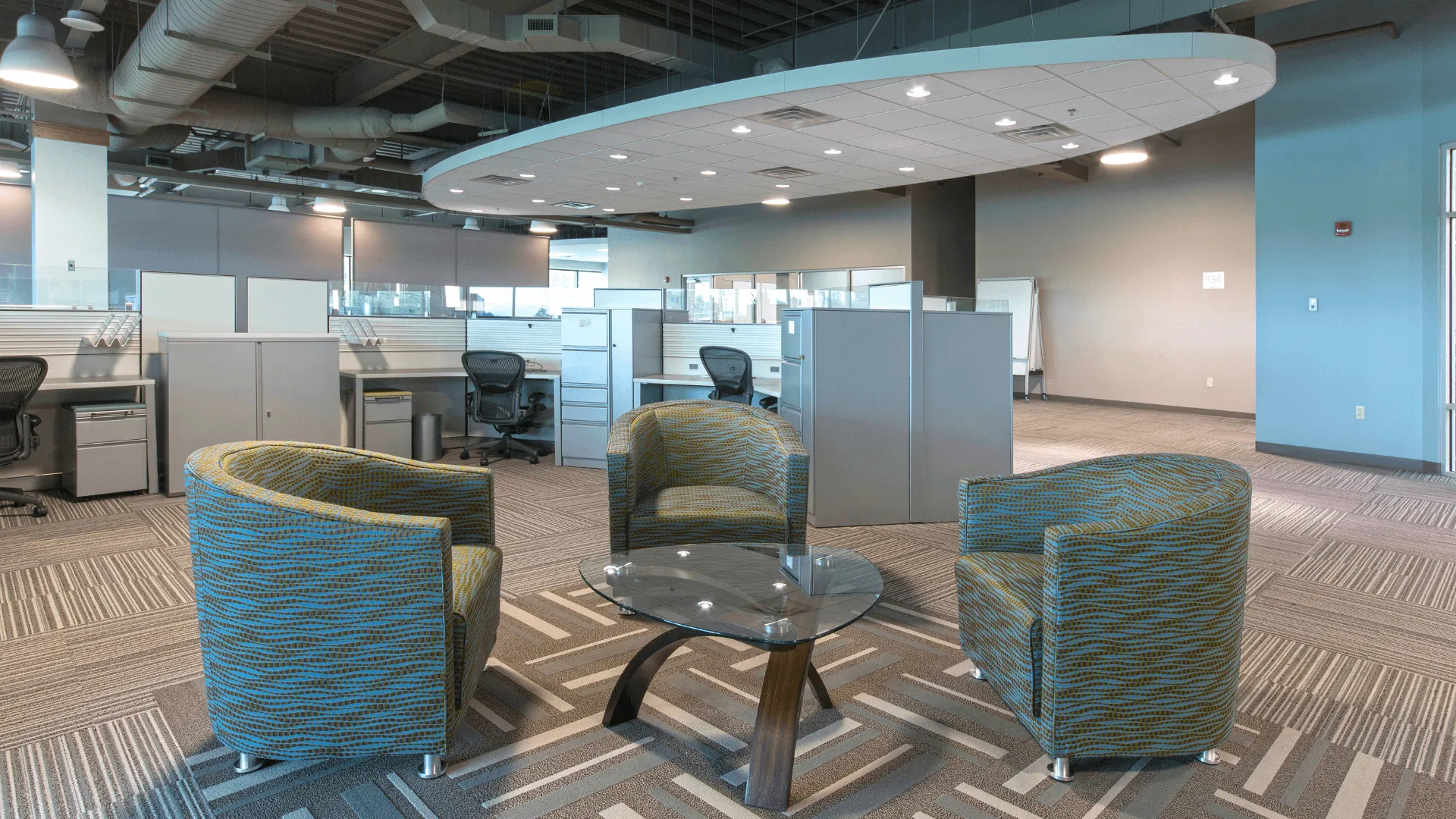Delta Dental
-
Roanoke, VA
This project consisted of renovations to the two-story Delta Dental offices and included a clear story at the center of the building, stand-alone IT room, a sidewalk, cafe, flex space, exercise and training rooms, and operations on the 1st floor. There were more operations and a mailroom on the 2nd floor as well.
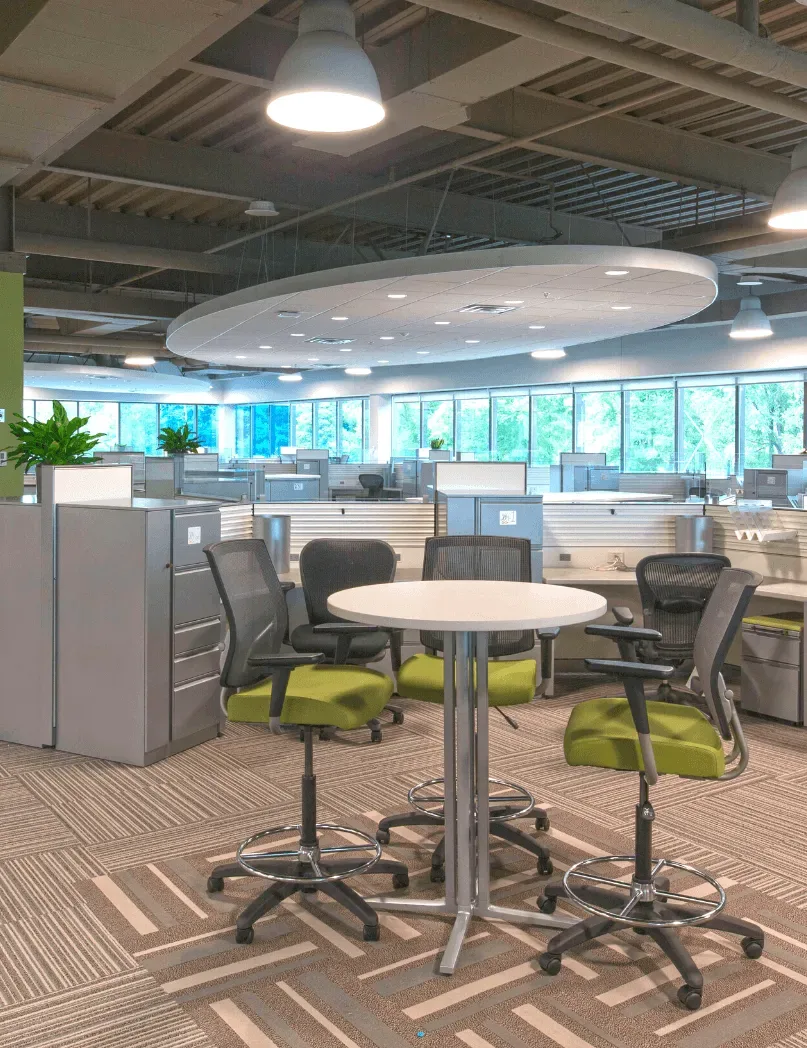
project manager
David Underwood
architect
Interactive Design Group (IDG)
construction type
Renovation
square-footage
61,406
